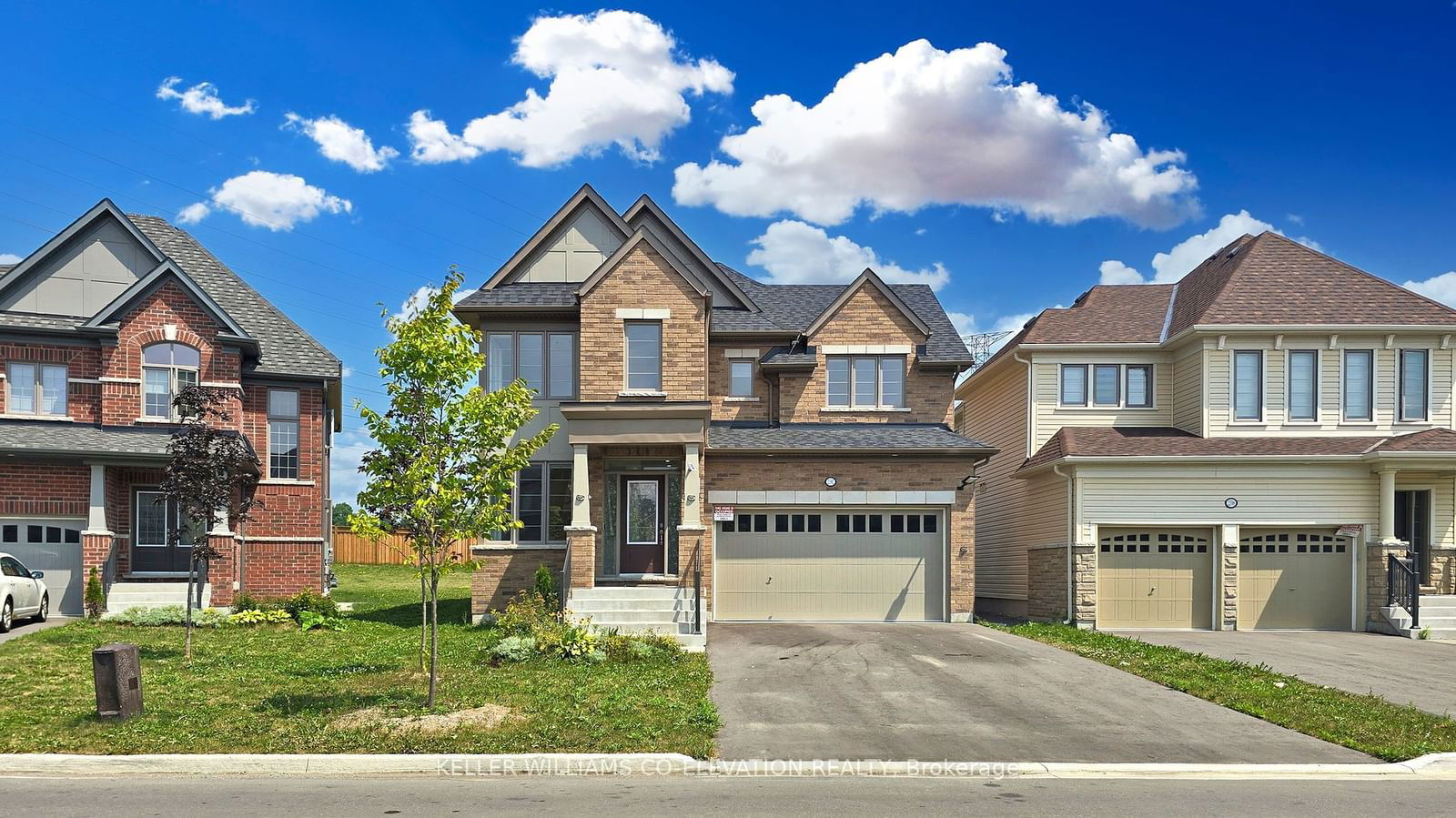$3,300 / Month
$*,*** / Month
4-Bed
3-Bath
Listed on 8/9/24
Listed by KELLER WILLIAMS CO-ELEVATION REALTY
Gorgeous 4-bed, 3-bath detached home with a massive backyard and abundant natural light throughout. Built just 2 years ago! Freshly painted & move-in ready. This home boasts modern and open concept design, perfect for a family looking for both style and comfort. Spacious family room features a cozy fireplace and offers a view of the gourmet kitchen, complete with stainless steel appliances and granite countertops. Large breakfast area is ideal for hosting gatherings and can accommodate a full-size dining table for memorable meals with loved ones. The master bedroom is a true retreat, featuring an ensuite bathroom & a walk-in closet. Prime location! This home is within walking distance to schools, the 407, and shopping plazas, providing unparalleled convenience and accessibility for your daily needs. Don't miss this opportunity to call this amazing property yours!
All S/S appliances, fireplace, taps, knobs, faucets, all light fixtures, and existing window coverings. 2nd Floor Laundry! Exclusive use of 2 car garage and 2 driveway parking spots!
To view this property's sale price history please sign in or register
| List Date | List Price | Last Status | Sold Date | Sold Price | Days on Market |
|---|---|---|---|---|---|
| XXX | XXX | XXX | XXX | XXX | XXX |
| XXX | XXX | XXX | XXX | XXX | XXX |
| XXX | XXX | XXX | XXX | XXX | XXX |
E9247883
Detached, 2-Storey
8
4
3
2
Attached
4
0-5
Central Air
Y
Brick
N
Forced Air
Y
Y
